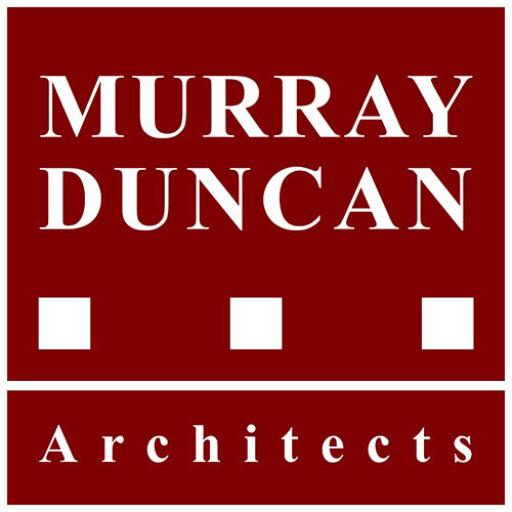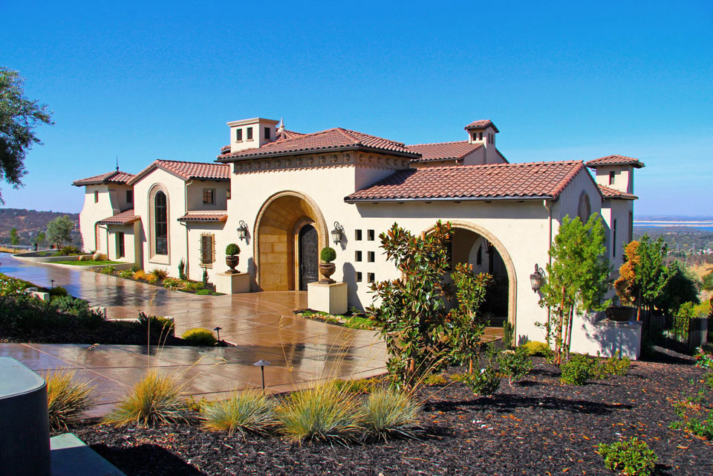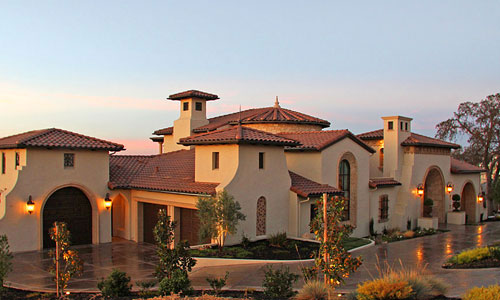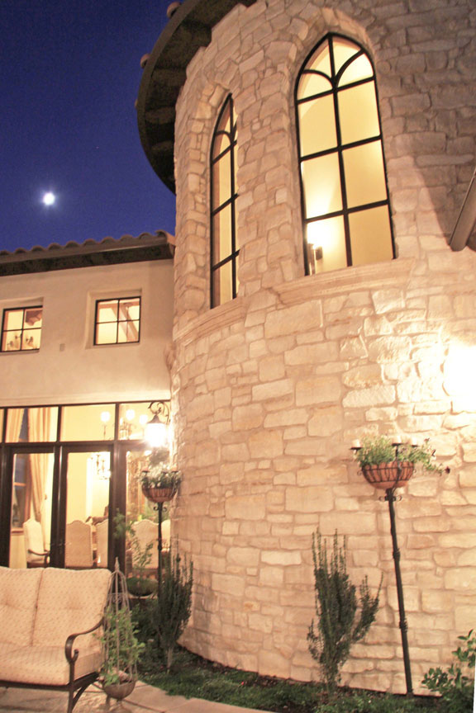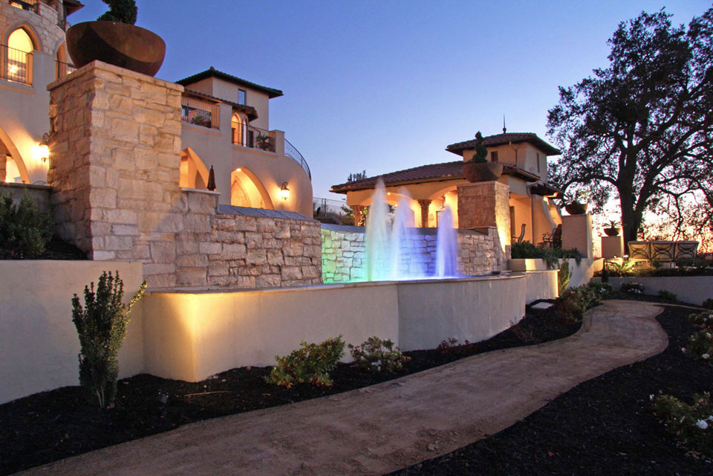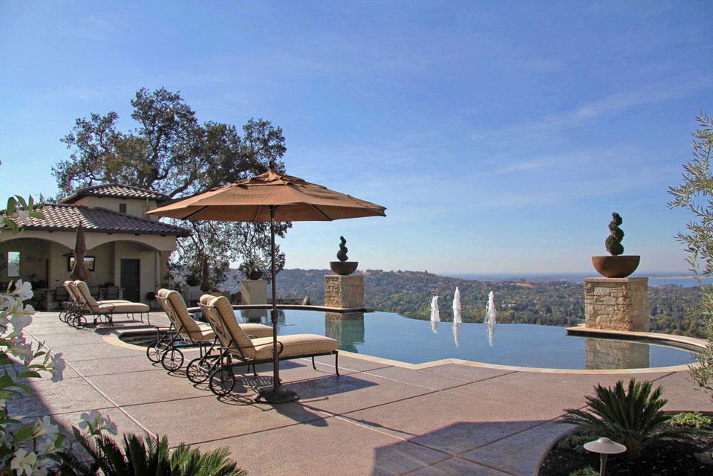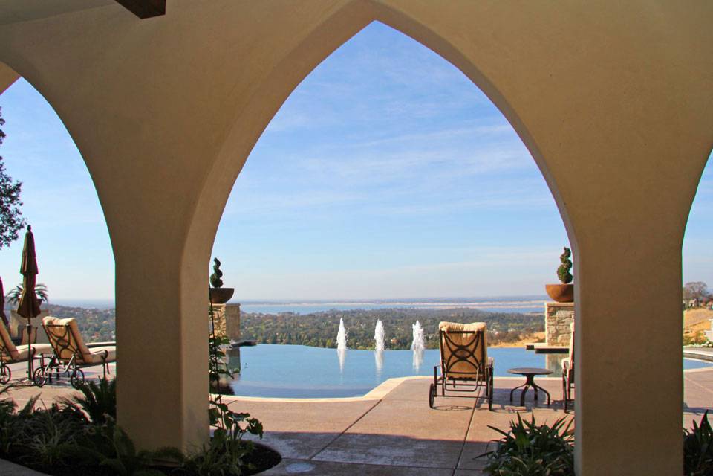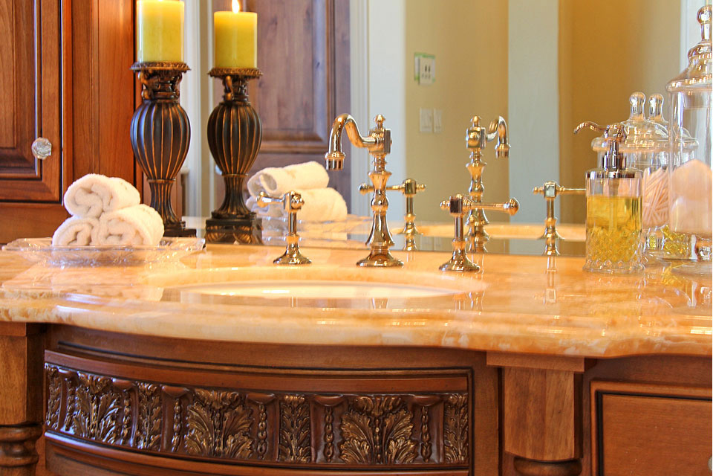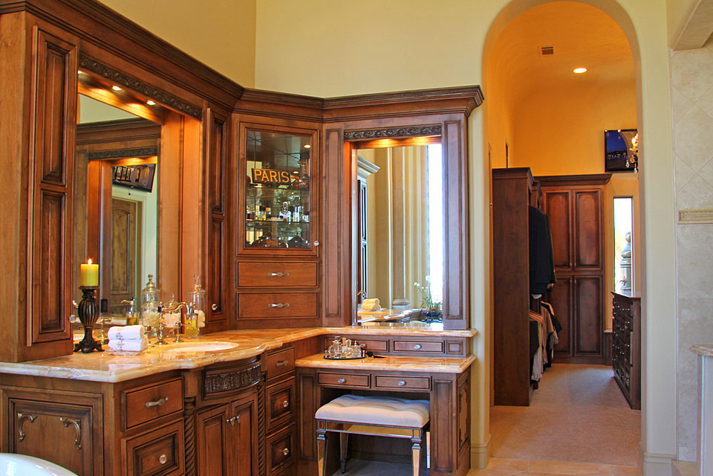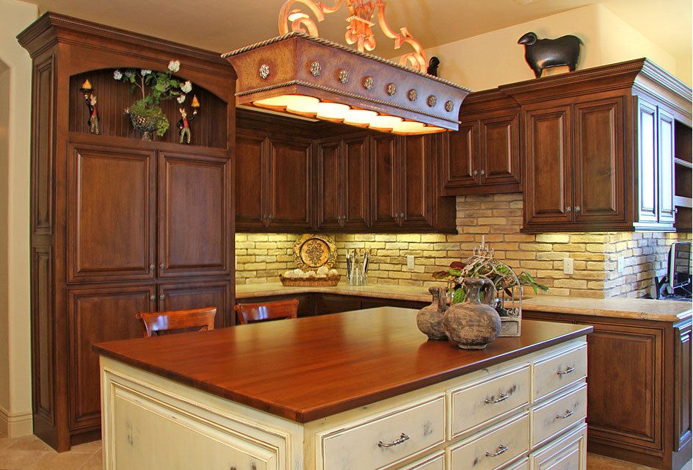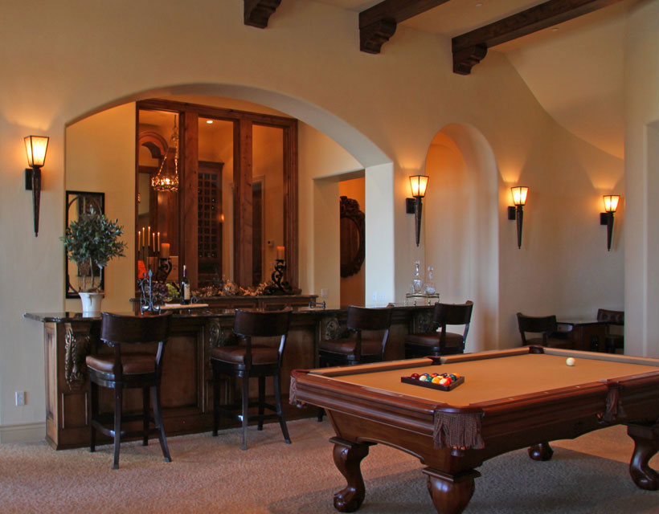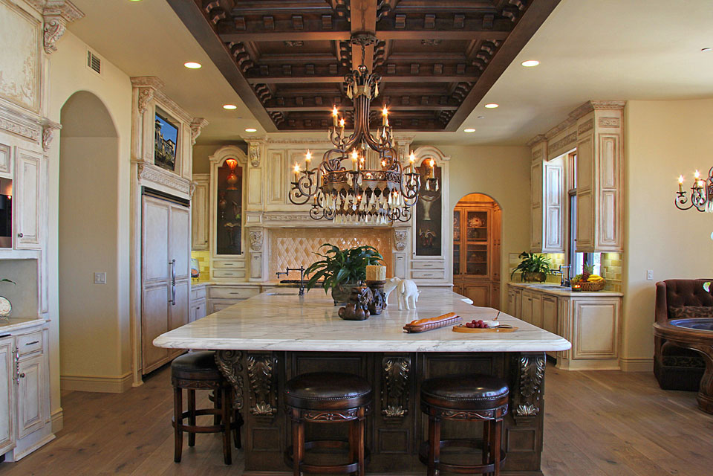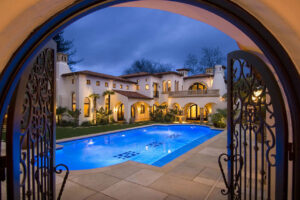This gorgeous Italian Country Estate custom home was designed to fit beautifully into the El Dorado Hills Community of Northern California while making the most of the sweeping views of the valley and Folsom Lake below. This three-story residence includes a private entry courtyard with a fireplace and direct access to the great room and formal dining room. The open floor plan allows through access from the great room to the covered outdoor California Room with outdoor kitchen, pizza oven, bar and fireplace. The elevator connects the upper sunset room and lower game room, wine cellar, bar, home theater, exercise room, art studio and golf cart garage. The pool and cabana is the crowning finish to the destination resort themed home.
