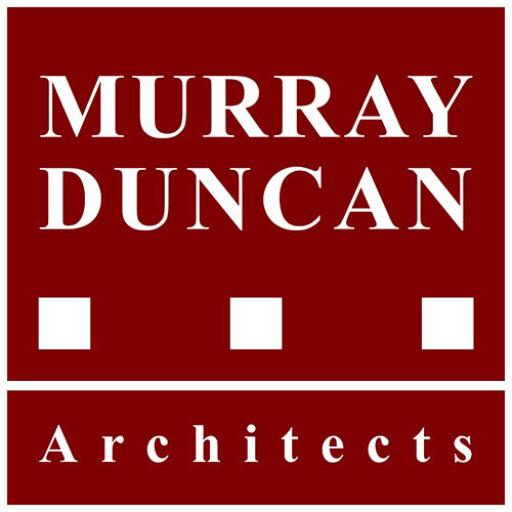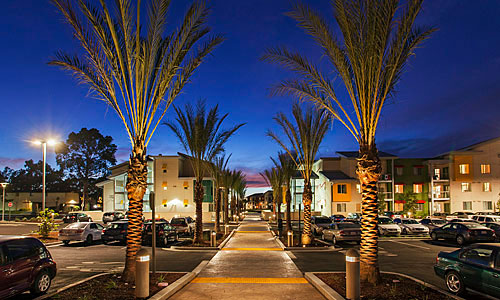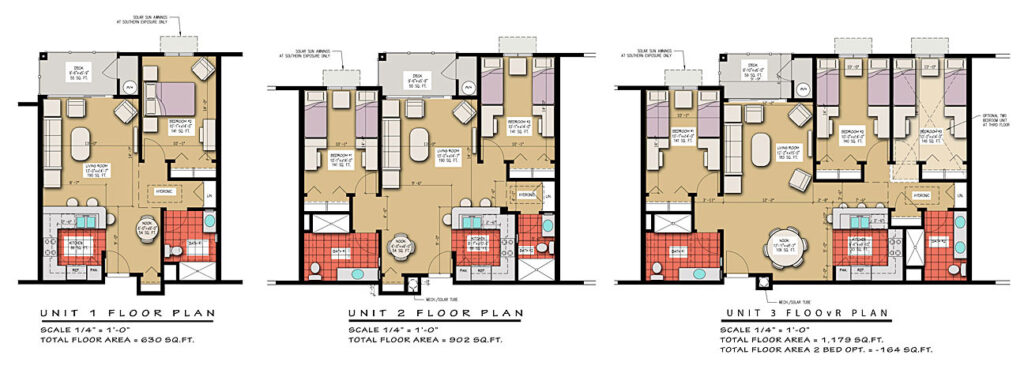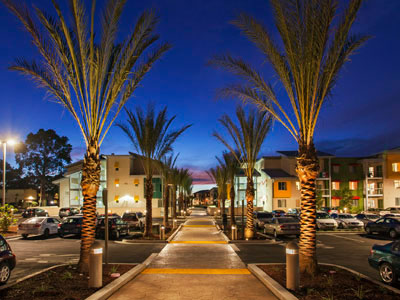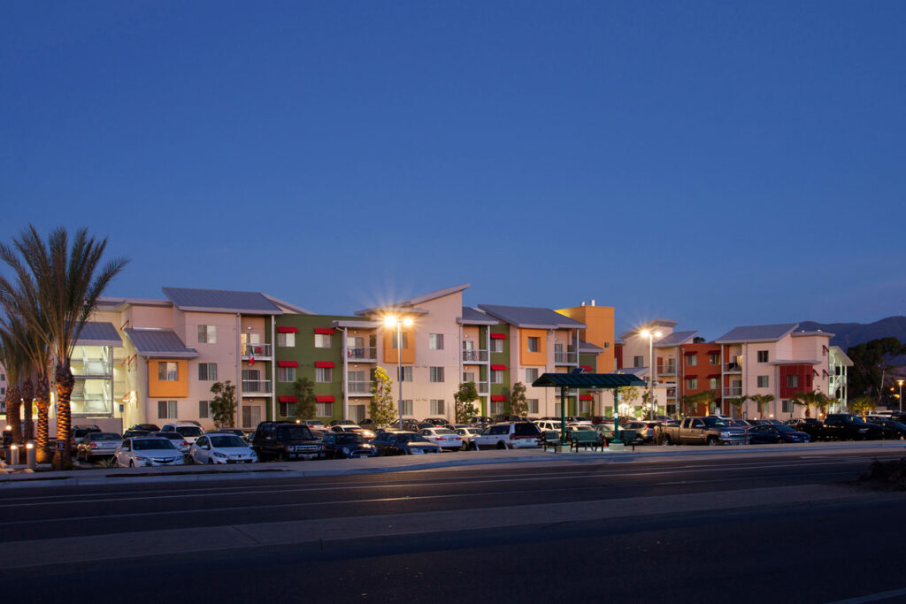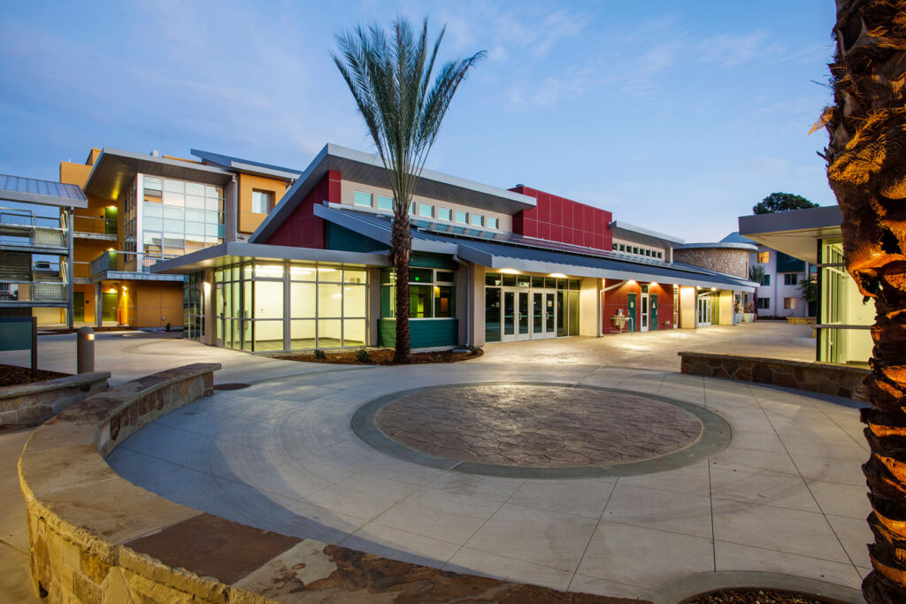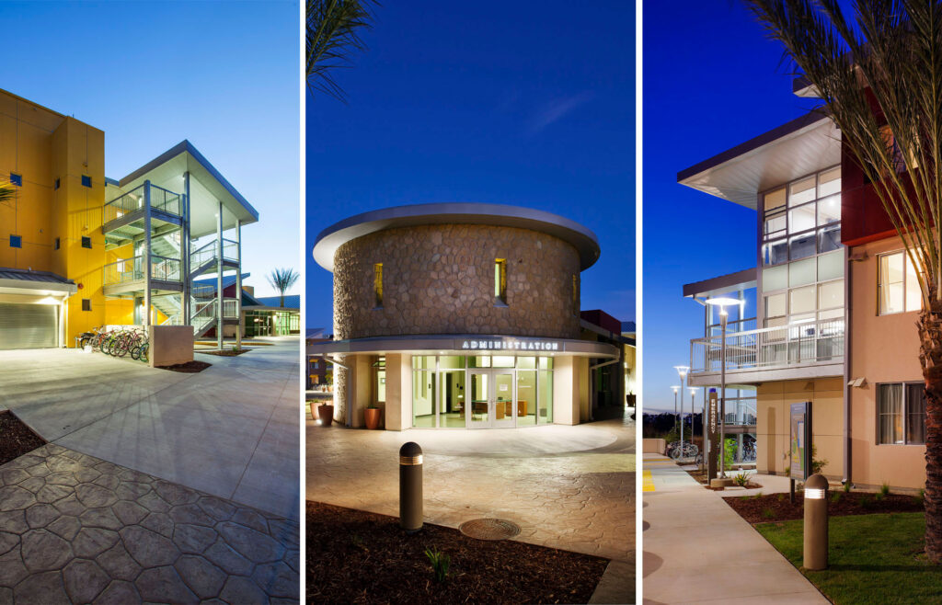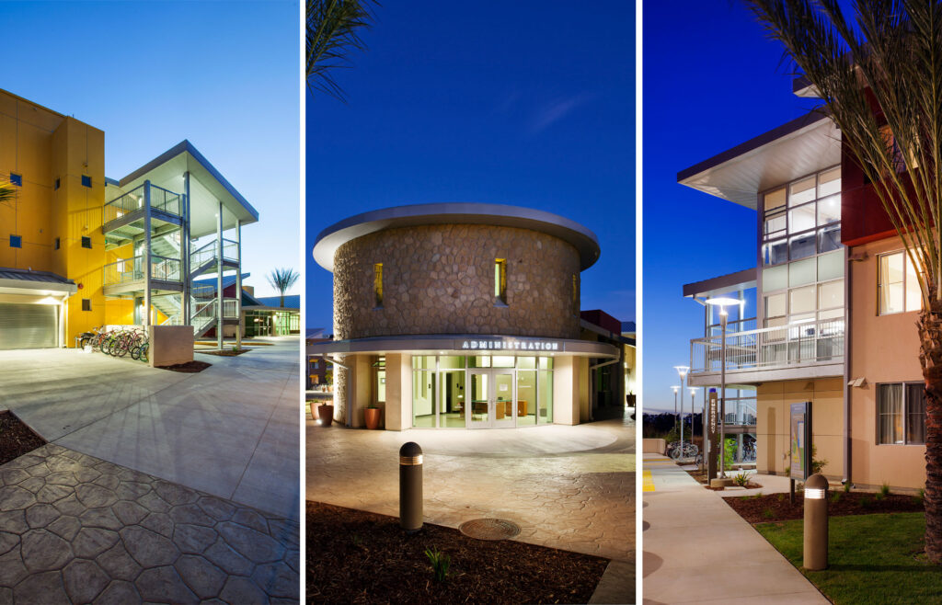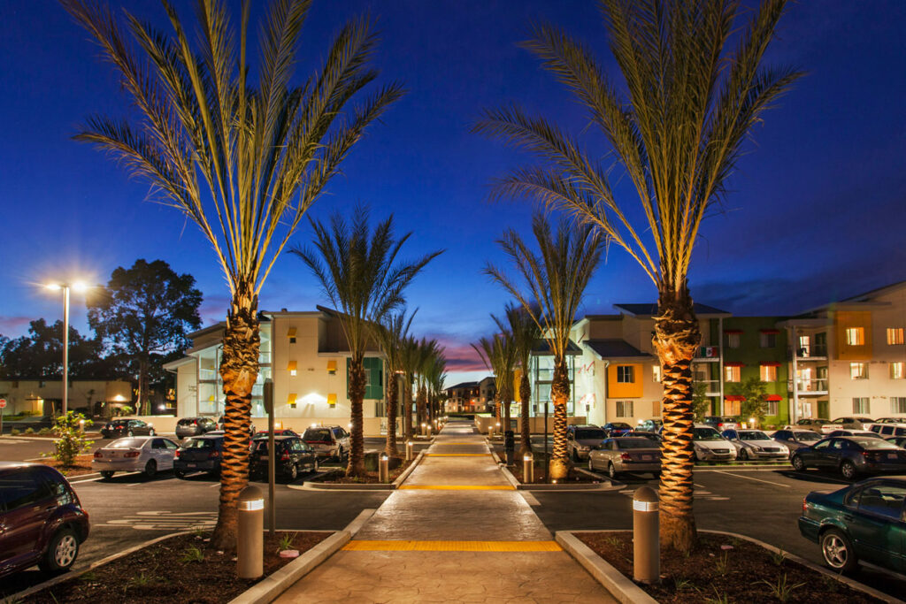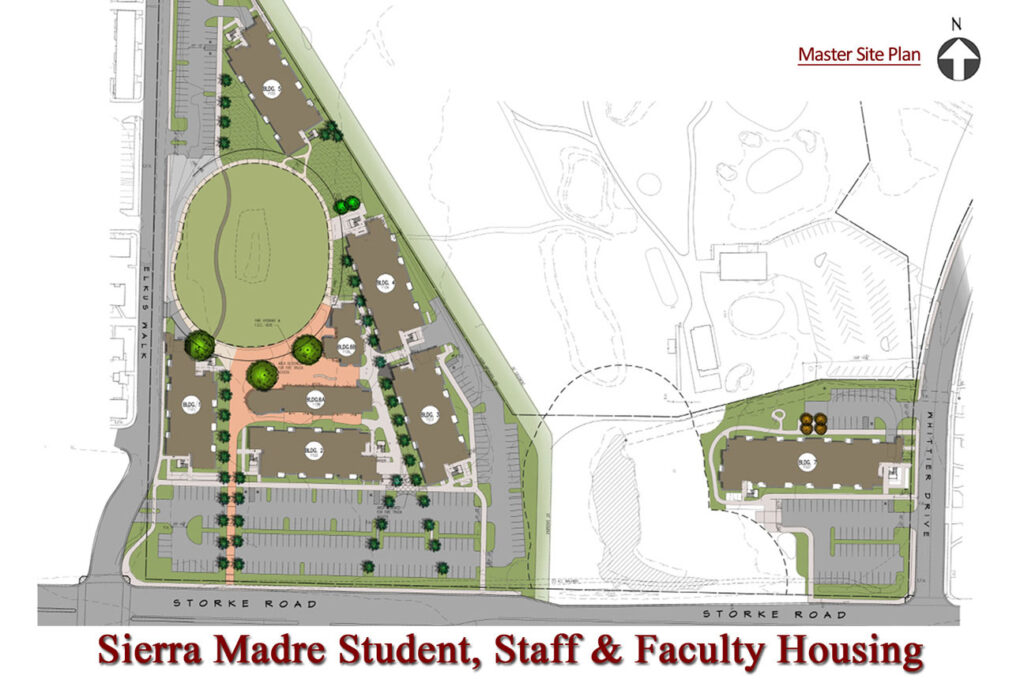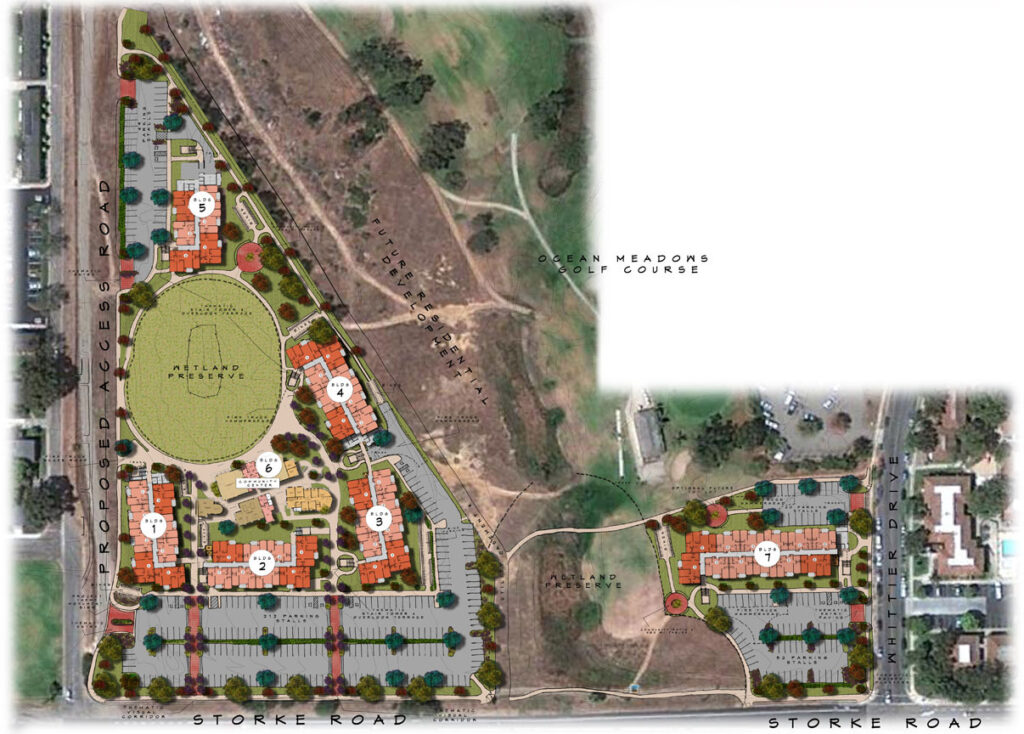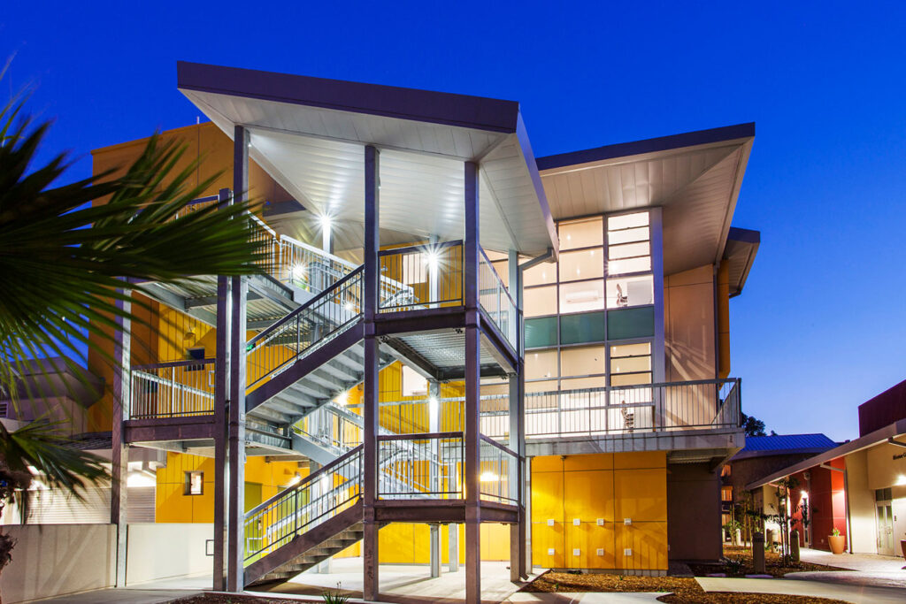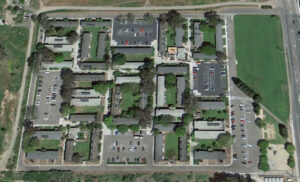This 80 million dollar destination resort themed housing development consisting of 151 students, faculty, and staff residential housing units, a central conference facility and community buildings on approximately 11 acres. 1,2 & 3 bedroom residential are arranged in six three-story buildings. The environmentally sensitive site plan afforded a large central green belt and community green belt.
The conference center and community building provide 8,900 square feet of administration offices, student study areas, two multi-purpose convention style meeting rooms, kitchen, recreation room, exercise room, and convenience mini mart. The design theme is intended to provide an “on-campus” atmosphere and connection to the University of California at Santa Barbara.
The project design is a LEED platinum community.
